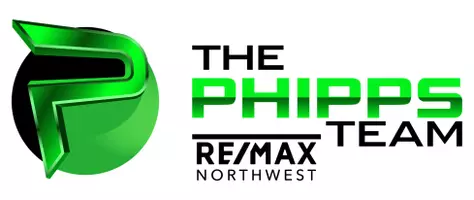For more information regarding the value of a property, please contact us for a free consultation.
2435 Saddle Way Richland, WA 99352-7705
Want to know what your home might be worth? Contact us for a FREE valuation!

Our team is ready to help you sell your home for the highest possible price ASAP
Key Details
Sold Price $798,000
Property Type Single Family Home
Sub Type Site Built-Owned Lot
Listing Status Sold
Purchase Type For Sale
Square Footage 3,784 sqft
Price per Sqft $210
Subdivision Country Ridge
MLS Listing ID 262484
Sold Date 08/05/22
Bedrooms 5
Three Quarter Bath 1
HOA Fees $593
HOA Y/N Yes
Year Built 1988
Annual Tax Amount $5,785
Lot Size 0.980 Acres
Acres 0.98
Property Sub-Type Site Built-Owned Lot
Property Description
MLS# 262484 Come home and relax in this move in ready, spacious five bedroom, four bath house, situated on .96 acres in beautiful Country Ridge. This home was custom built by Alice & Rick Feser for the current/original owner. A&R Feser is known for building superior homes in the Tri-cities. They also built the beautiful solid wood custom cabinets throughout. On the main floor is the living & dining room with soring ceilings and windows to enjoy the view of tri-cities, a large open kitchen and family room that includes a lovely brick fireplace and a slider that opens onto the large deck with views of the pastoral backyard. Also on the main floor are the laundry room, one bath and a bedroom that could be used as an office. Upstairs you will find an exceptionally large primary bedroom with a private deck. The large primary bath has double sinks, soaker tub and bathroom with shower. There are two additional generous bedrooms and a bath on this floor. Downstairs in the walkout basement you will find an additional family room with pellet fireplace, a very large bedroom and bath as well as a kitchen that includes a stove and refrigerator with its own outside access, perfect for an adult family member (ADU), with plenty of storage and laundry area too. Do you like to entertain?? You will love the backyard with large deck off the main floor family room where you can enjoy friends and family while you bbq and watch gorgeous the sunsets. Like to swim or hang out around the pool? You can walk through the backyard to the community pool. There are also horse-riding areas, a day use horse paddock and basketball court. And if that's not enough, there is plenty of room to build a shop or additional garage space with HOA approval.
Location
State WA
County Us
Interior
Flooring Carpet, Vinyl
Fireplaces Number 2
Fireplaces Type 2, Freestanding Stove-Pellet, Basement, Family Room
Fireplace Yes
Window Features Window Coverings,Skylight(s),Double Pane Windows
Appliance Appliances-Electric, Cooktop, Dishwasher, Dryer, Disposal, Microwave, Oven, Refrigerator, Washer, Water Filter, Water Heater
Laundry Laundry Room
Exterior
Exterior Feature Irrigation, Balcony
Parking Features Attached, 2 car, Garage Door Opener, Finished
Garage Spaces 2.0
Street Surface Paved
Porch Deck, Porch
Garage Yes
Private Pool false
Building
Story 2
Sewer Septic Tank
Water Public
Read Less



